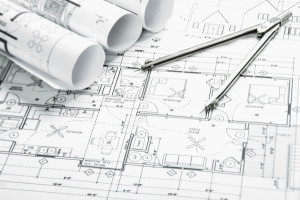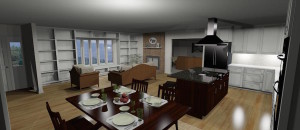You’ve got a basic idea what you want to do with your home. Maybe it’s a master suite. Perhaps you want to expand your kitchen. Whatever it is, you likely have an idea of what you want the end result to be, ranging anywhere from a loose concept to a specific vision. As we discussed in a previous post, the trick is in making sure the contractor who builds it sees it the same way you do.
That’s where design comes in.
Traditional architects can be an option for taking whatever input you may have and converting an idea to paper. Traditional architecture is done in 2D and usually results in a drawn floor plan that probably includes some furniture or fixtures in it to give you a sense of scale. You would also get elevation views which are perfectly flat drawings of the outside of the addition. Many kitchen blueprints would also have interior wall elevations.
 People the world over have been using 2D design to make their dreams a reality, so why not go with that?
People the world over have been using 2D design to make their dreams a reality, so why not go with that?
I discovered 3D design while sitting in a contractor training course back in 2003. While many contractors around me took in the information with bored indifference, I saw the potential and my eyes lit up. Since then, I’ve been honing my craft using state-of-the-art software to show my customers what it would be like to be standing in the room of their dreams. That’s the difference, in my opinion.
 With 3D design, my client and I can play around with different wall colors, countertops, flooring types, and really have a clear idea of the final product before we’ve so much as dug a hole. While a few people are true visionaries, most of us benefit greatly from seeing the design inside and out, through walls with “glass-house” views, line drawings for precise detail, photo-realistic renderings for a true finished view.
With 3D design, my client and I can play around with different wall colors, countertops, flooring types, and really have a clear idea of the final product before we’ve so much as dug a hole. While a few people are true visionaries, most of us benefit greatly from seeing the design inside and out, through walls with “glass-house” views, line drawings for precise detail, photo-realistic renderings for a true finished view.
Since realizing the potential for 3D design way back then, TV has become flooded with every kind of home improvement show. As I’m sure you’ve no doubt seen, many of them also utilize the same design. I believe in grabbing on to any technological advancement that will help my clients better capture the end result of their dreams. I still come across the traditional set of blueprints, and many of them are gorgeous, but if you’re considering the two options, why not go for the one that’s going to virtually put you in that room?

