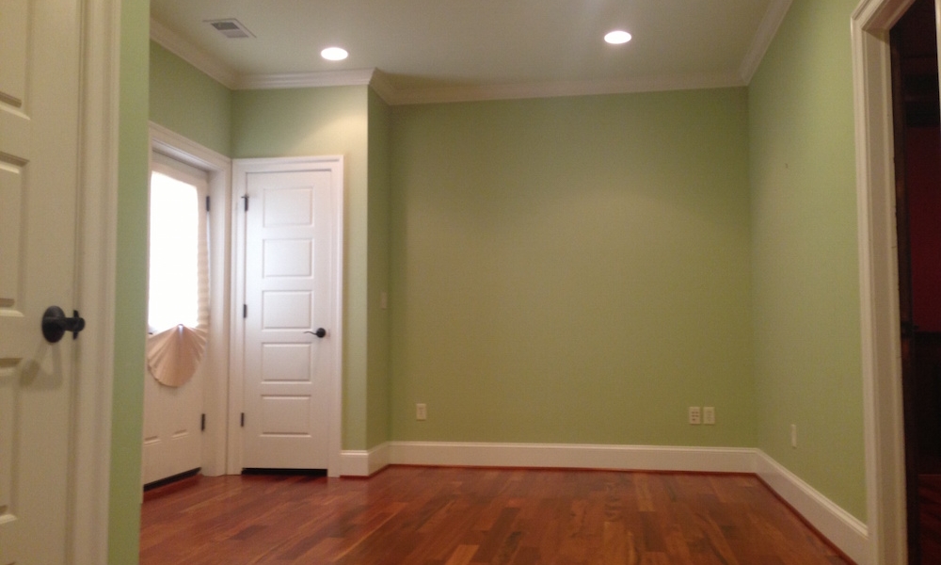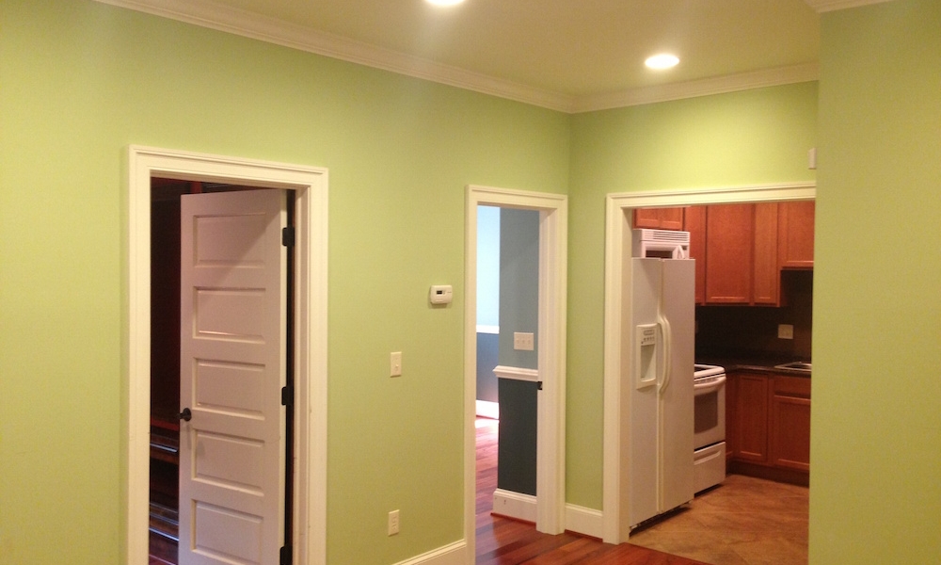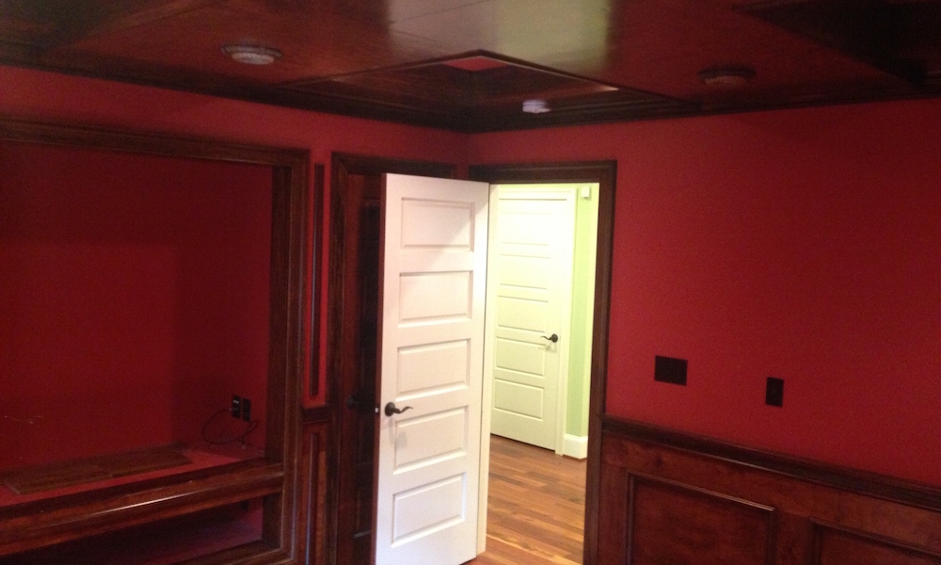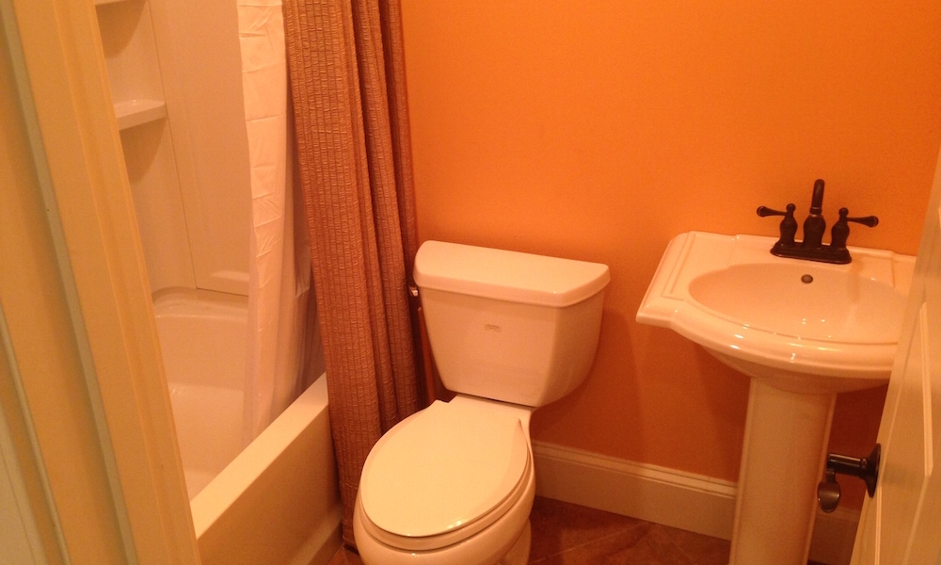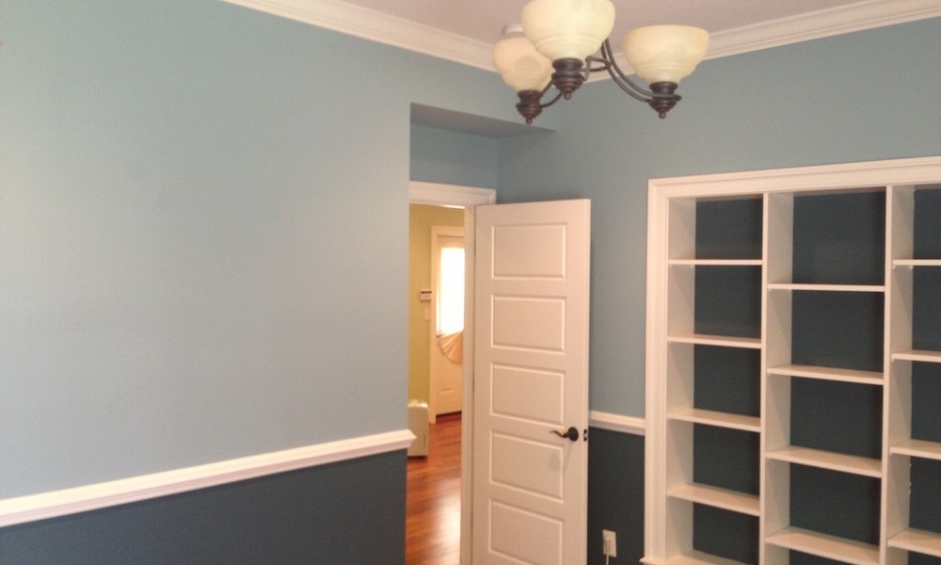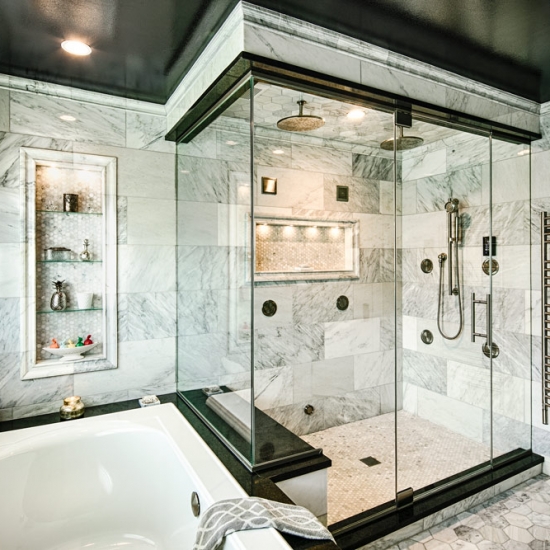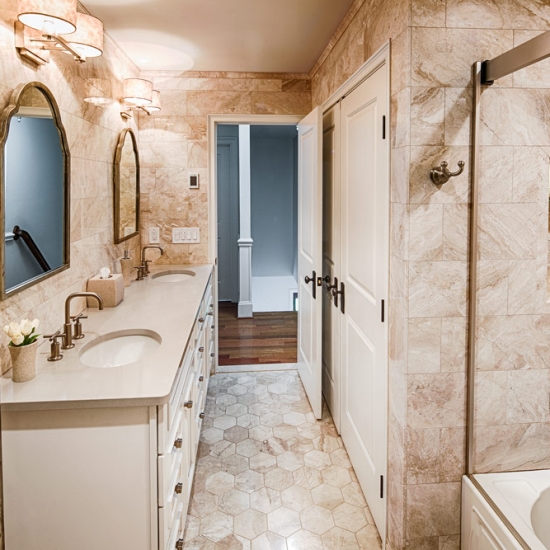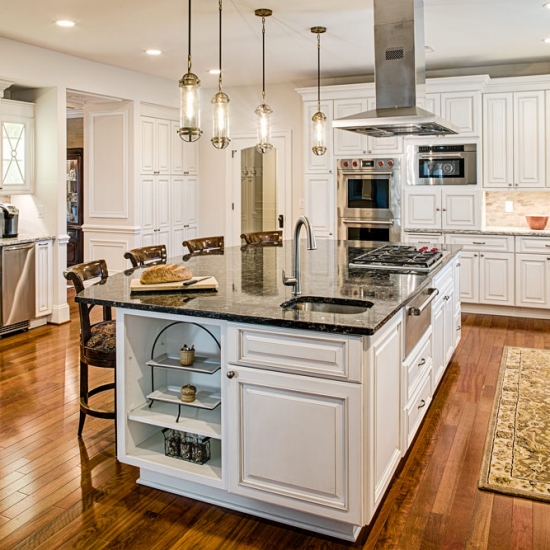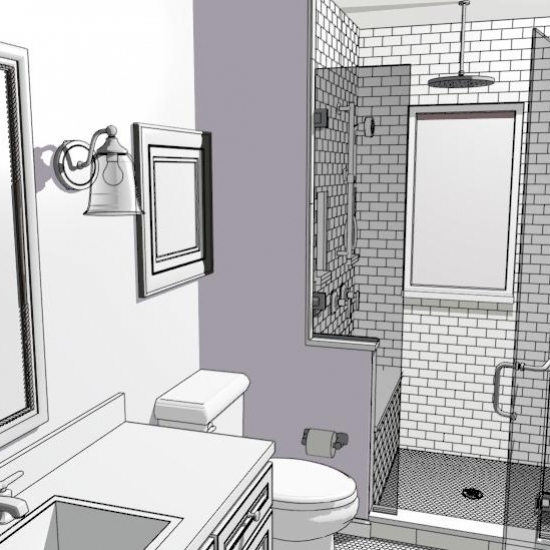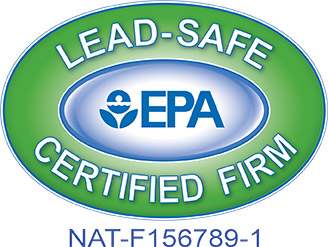This project was completed in Sykesville, MD.
This garage conversion was a multi-phase project that resulted in two separate apartment units. The client’s property included a main house as well as a detached two-story garage. While they lived in the home, the family converted both spaces into custom-built, fully functioning two bedroom apartments.
Phase II – the lower garage – involved remodeling the existing shell, which was a large blank space with a concrete slab. The client wanted to build an office for personal use while utilizing a design that would serve as an apartment in the future.
We built an insulated wall over the two existing garage doors to create a front wall, leaving the illusion of a two-car garage from the outside. We also built two bedrooms with closet space and windows, along with a fully-functioning kitchen and bathroom.
The 9′ ceilings were accented with crown molding, and glue-down tigerwood was installed on the floors. One of the bedrooms also doubled as a game room for the owner, a poker enthusiast. The features included a hand-stained coffered ceiling, and wood paneling around the lower half of the room. Two closets and a custom-build TV cabinet made for a rich and detailed finish.
This converted garage is now an apartment rental with its own electric meter and physical address. The client is thrilled to have a steady stream of supplemental income for what would have been a largely unused space.
*Please see our other photos for Phase I of this project.
